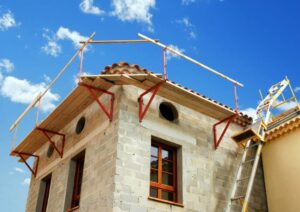[et_pb_section fb_built= »1″ _builder_version= »4.16″ _module_preset= »default » use_background_color_gradient= »on » background_color_gradient_direction= »90deg » background_color_gradient_stops= »#16405a 0%|#6f9182 100% » background_color_gradient_start= »#16405a » background_color_gradient_end= »#6f9182″ custom_margin= »0px|0px|0px|0px|true|true » custom_padding= »0px|0px|0px|0px|true|true » custom_css_main_element= »margin-bottom: 0!important; » global_colors_info= »{} »][et_pb_row _builder_version= »4.16″ _module_preset= »default » width= »100% » max_width= »100% » module_alignment= »center » custom_margin= »0px|0px|0px|0px|true|true » custom_padding= »0px||0px||true|true » global_colors_info= »{} »][et_pb_column type= »4_4″ _builder_version= »4.16″ _module_preset= »default » global_colors_info= »{} »][et_pb_image src= »https://www.archipel-creation.com/wp-content/uploads/2021/08/03-PROJET-2-Plan-du-RDC-3-1.jpg » alt= »Plan pour un projet d’agrandissement d’une villa » title_text= »Plan pour un projet d’agrandissement d’une villa » _builder_version= »4.16″ _module_preset= »default » global_colors_info= »{} »][/et_pb_image][et_pb_blurb url= »https://www.archipel-creation.com/projets/#agrandissement » use_icon= »on » font_icon= »M||divi||400″ icon_color= »#FFFFFF » image_icon_background_color= »#161615″ image_icon_width= »40px » module_class= »resume-croix » _builder_version= »4.16″ _module_preset= »default » image_icon_custom_padding= »25px|25px|25px|25px|false|false » transform_scale= »50%|50% » positioning= »fixed » position_origin_f= »center_right » custom_css_main_element= »position : fixed;||z-index: 9999999999999999; » border_radii_image= »on|100%|100%|100%|100% » icon_font_size= »40px » use_circle= »on » circle_color= »#161615″ global_colors_info= »{} » image_icon_background_color__sticky_enabled= »#cc8300″ image_icon_background_color__sticky= »#cc8300″][/et_pb_blurb][/et_pb_column][/et_pb_row][et_pb_row column_structure= »1_4,3_4″ _builder_version= »4.16″ _module_preset= »default » use_background_color_gradient= »on » background_color_gradient_direction= »90deg » background_color_gradient_stops= »#16405a 0%|#6f9182 100% » background_color_gradient_start= »#16405a » background_color_gradient_end= »#6f9182″ width= »100% » max_width= »100% » module_alignment= »center » custom_padding= »3rem|3rem||3rem|false|true » global_colors_info= »{} »][et_pb_column type= »1_4″ _builder_version= »4.16″ _module_preset= »default » global_colors_info= »{} »][et_pb_image src= »https://www.archipel-creation.com/wp-content/uploads/2021/08/01-EDL-Plan-du-RDC-3-1.jpg » alt= »Plan d’origine de la villa avant projet » title_text= »Plan d’origine de la villa avant projet » align= »center » _builder_version= »4.16″ _module_preset= »default » global_colors_info= »{} »][/et_pb_image][/et_pb_column][et_pb_column type= »3_4″ _builder_version= »4.16″ _module_preset= »default » global_colors_info= »{} »][et_pb_text module_class= »txt_projet » _builder_version= »4.16″ _module_preset= »default » text_text_color= »#FFFFFF » text_font_size= »14px » header_font= »Josefin Slab|700||on||||| » header_text_color= »#FFFFFF » header_3_font= »|600||||||| » header_3_text_color= »#FFFFFF » header_3_font_size= »20px » global_colors_info= »{} »]
Extension d’une villa individuelle
Un lieu de fêtes : une maison s’agrandit par extension pour mieux recevoir.
- Création d’une extension de 39.5 m2 habitables pour obtenir une pièce de vie et de réception de plus de 70m2 avec la réalisation d’une cuisine/bar et l’aménagement d’un salon pouvant s’ouvrir sur le jardin et la terrasse.
- Rénovation partielle de la maison avec:
- Transformation de l’ancienne cuisine provençale en bureau/chambre d’appoint.
- Transformation des 2 anciennes chambres d’enfant (devenus adultes) en suite parentale
- Démolition de l’ancienne cheminée très massive et installation d’1 poêle à bois.
- Réalisation d’une isolation thermique par doublage intérieur
- Reprise avec rénovation de la terrasse en continuité de la maison et de l’extension.
[/et_pb_text][/et_pb_column][/et_pb_row][et_pb_row _builder_version= »4.16″ _module_preset= »default » use_background_color_gradient= »on » background_color_gradient_direction= »90deg » background_color_gradient_stops= »#16405a 0%|#6f9182 100% » background_color_gradient_start= »#16405a » background_color_gradient_end= »#6f9182″ width= »100% » max_width= »100% » module_alignment= »center » custom_margin= »0px||0px||true|false » custom_padding= »0px|3rem|3rem|3rem|false|true » global_colors_info= »{} »][et_pb_column type= »4_4″ _builder_version= »4.16″ _module_preset= »default » global_colors_info= »{} »][et_pb_image src= »https://www.archipel-creation.com/wp-content/uploads/2021/08/Groupe-71.png » title_text= »Groupe 71″ align= »center » _builder_version= »4.16″ _module_preset= »default » global_colors_info= »{} »][/et_pb_image][/et_pb_column][/et_pb_row][/et_pb_section]
